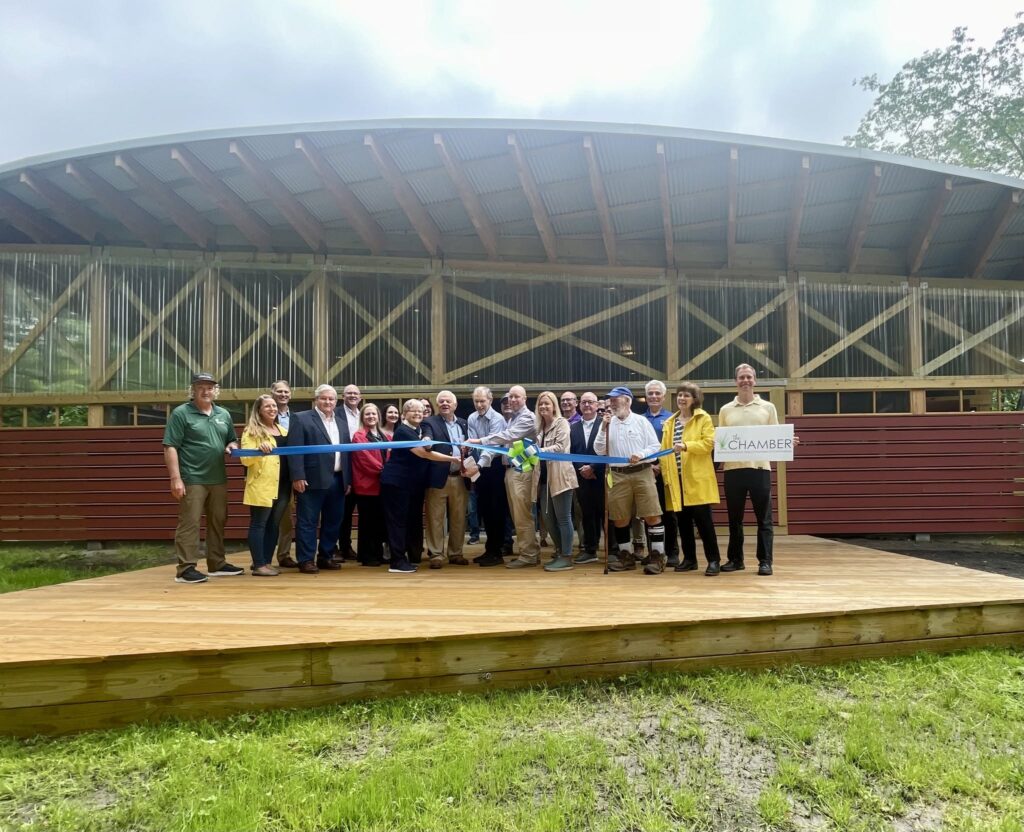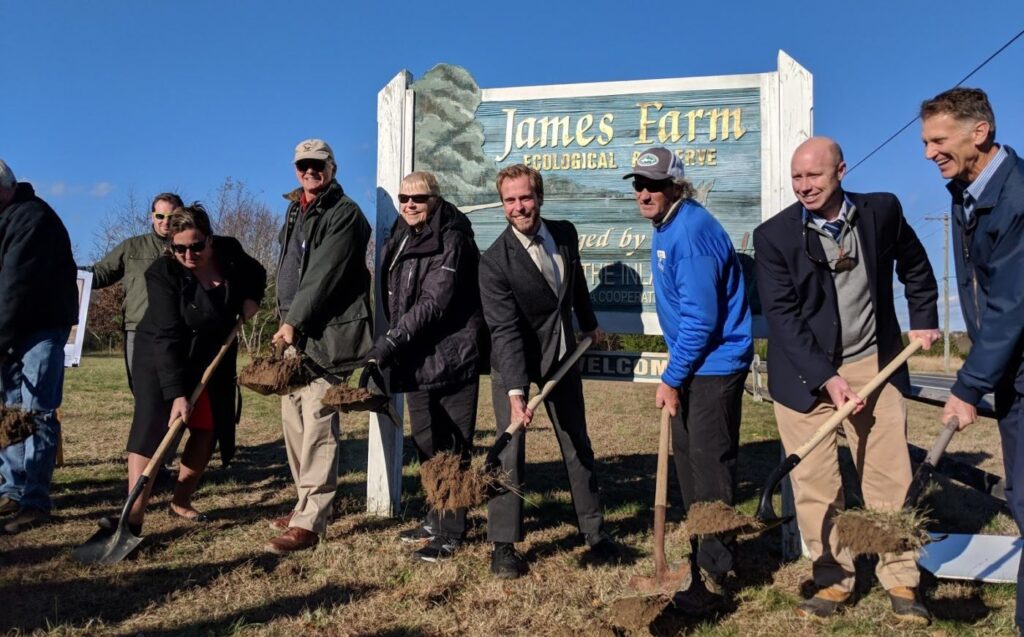The James Farm Ecological Preserve is an important resource for the Center and the community at large. But despite the critical nature of the Preserve, it faces challenges. When originally developed in 1998, its facilities were installed piecemeal and without foresight of Sussex County’s forthcoming growth in population. As the Preserve’s popularity increased and its programs expanded, the need to plan for increased visitation while protecting its ecosystems became evident.
So, the Center embarked on the development of a holistic plan that would address the needs of Preserve users and collectively envision its future. The Center and Sussex County sought input and ideas from key stakeholders of the Center and the Preserve, including staff, elected officials, community leaders, educators, volunteers, donors, and other community members. The resulting master plan, finalized in 2014 and completed in 2025, addresses enhancements to better serve residents and visitors of Delaware while protecting the Preserve’s ecosystems and enhancing education and outreach opportunities.


